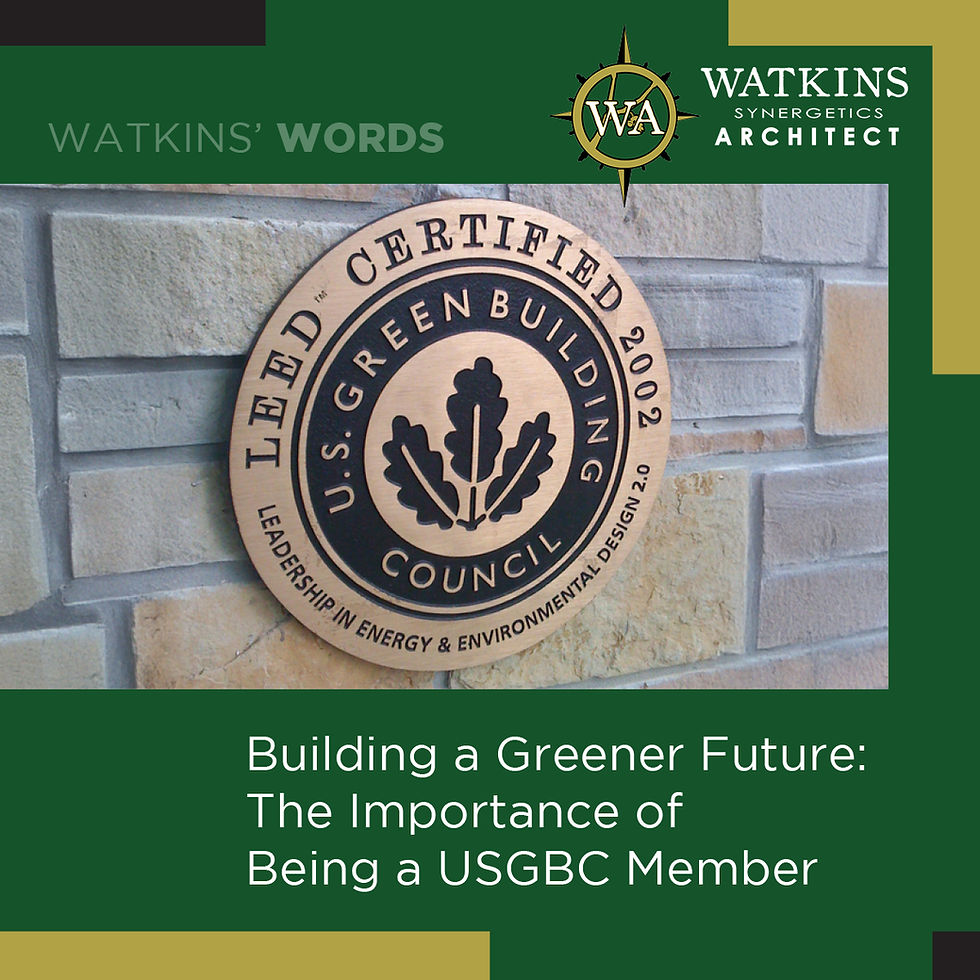Designing Personal Care Facilities: What an Architect Should Consider
- watkinsarchitect20
- Oct 1, 2025
- 2 min read

Designing a personal care facility — whether it's an assisted living center, memory care unit, or rehabilitation residence — is a deeply human-centered architectural challenge. These spaces must balance safety, comfort, dignity, and functionality for residents who often have complex physical, emotional, and medical needs. For Watkins Architect, this means going beyond aesthetics and embracing empathy, accessibility, and regulatory compliance.
Here are the key elements that should be included when designing a personal care facility:
Resident-Centered Design
· Spaces should feel personal and comforting, not institutional.
· Private and semi-private rooms
· Natural light and outdoor views
· Personalization options for décor and furniture
Accessibility and Mobility
Design must accommodate residents with limited mobility or cognitive function:
· Wide hallways and doorways
· Non-slip flooring and minimal thresholds
· Handrails and grab bars
· Clear wayfinding with visual cues
Safety and Security
Safety features should be integrated seamlessly:
· Controlled access points
· Emergency call systems
· Fire safety and evacuation planning
Social and Communal Spaces
Combat isolation with inviting shared areas:
· Lounges and activity rooms
· Dining areas with flexible seating
· Outdoor gardens and walking paths
Staff Efficiency and Workflow
Support caregivers with smart layouts:
· Centralized nursing stations
· Accessible storage and supply rooms
· Efficient circulation paths
Sensory and Emotional Design
Create environments that soothe and support:
· Calming color palettes
· Acoustic treatments
· Familiar textures and materials
Sustainability and Wellness
Green design enhances health and reduces costs:
· Energy-efficient systems
· Low-VOC materials
· Biophilic design elements
Regulatory Compliance
Ensure the facility meets all legal standards:
· ADA compliance
· State and federal healthcare regulations
· Licensing and inspection readiness
Infection Control
· Infection prevention is essential, especially in post-pandemic design thinking.
· Architects should integrate:
· Hands-free fixtures: Automatic sinks, doors, and lighting reduce touchpoints.
· Zoned HVAC systems: Proper ventilation and air filtration help control airborne pathogens.
· Antimicrobial surfaces: Use materials that resist bacteria in high-touch areas.
· Dedicated isolation rooms: For managing outbreaks or individual infections.
· Easy-to-clean finishes: Seamless flooring, wall protection, and washable fabrics.
· Strategic layout: Separate clean and dirty workflows, especially in laundry, kitchen, and medical areas.
Final Thoughts
Designing a personal care facility is an opportunity to create spaces that truly improve lives. By focusing on empathy, accessibility, infection control, and thoughtful planning, architects can shape environments that support both residents and caregivers — making daily life safer, richer, and more dignified.




Comments